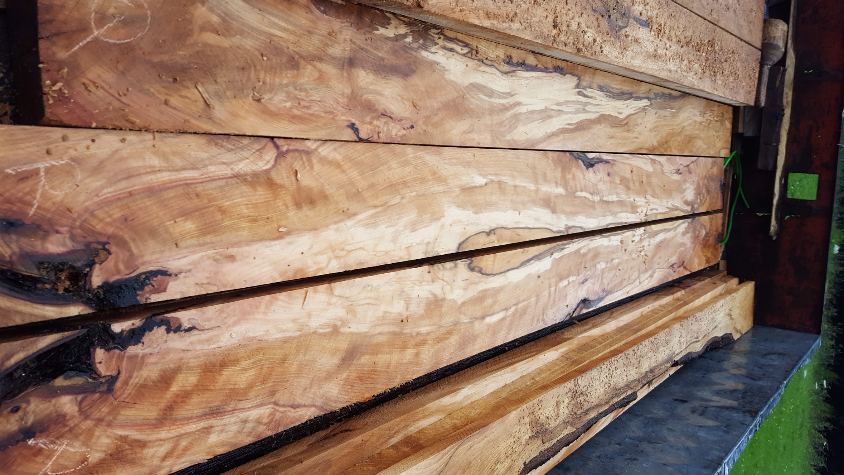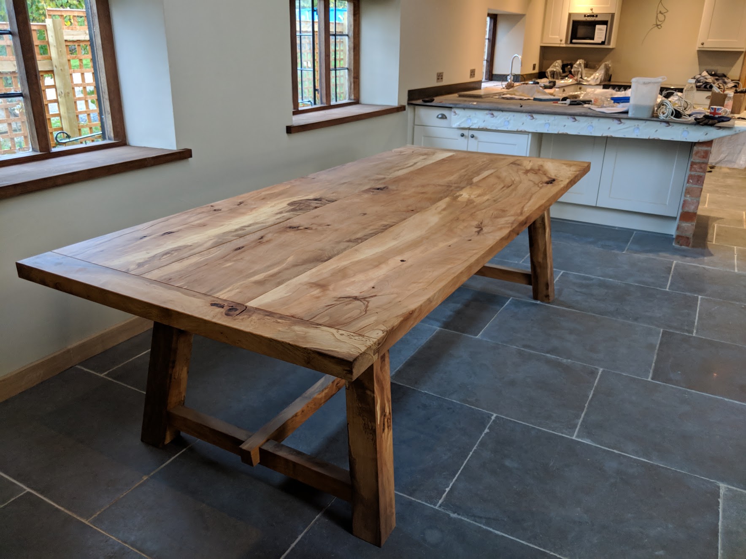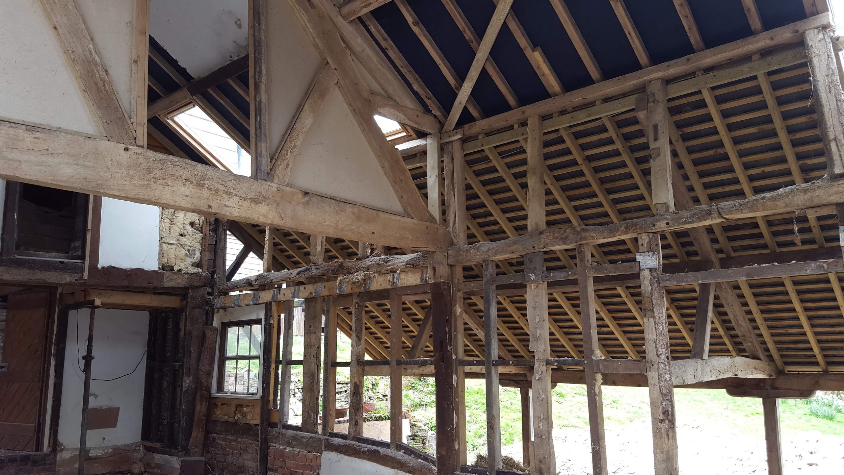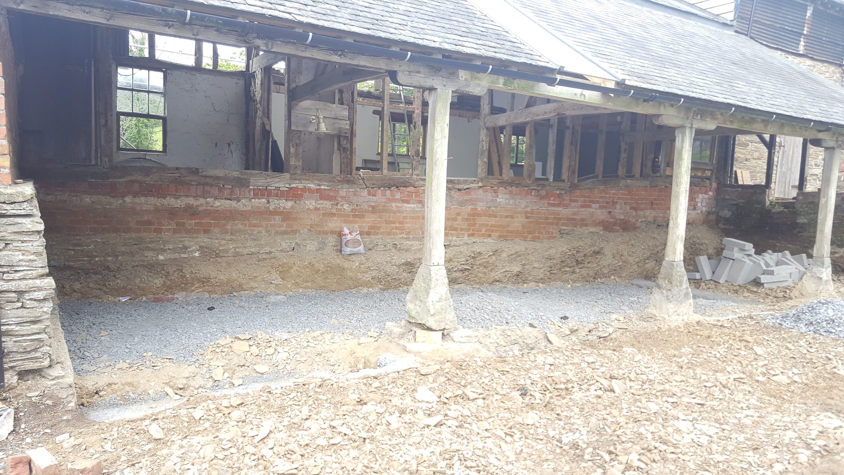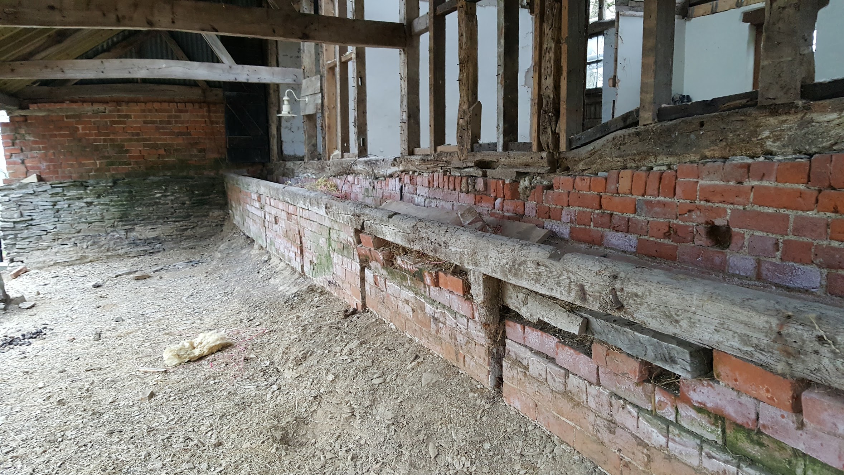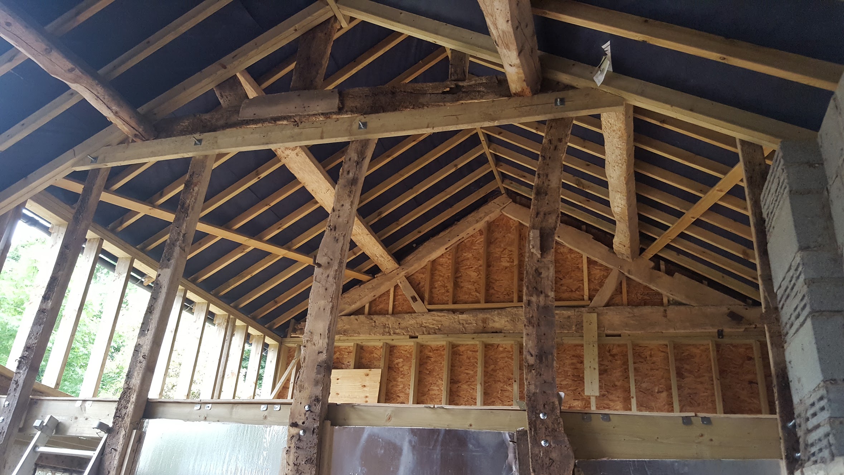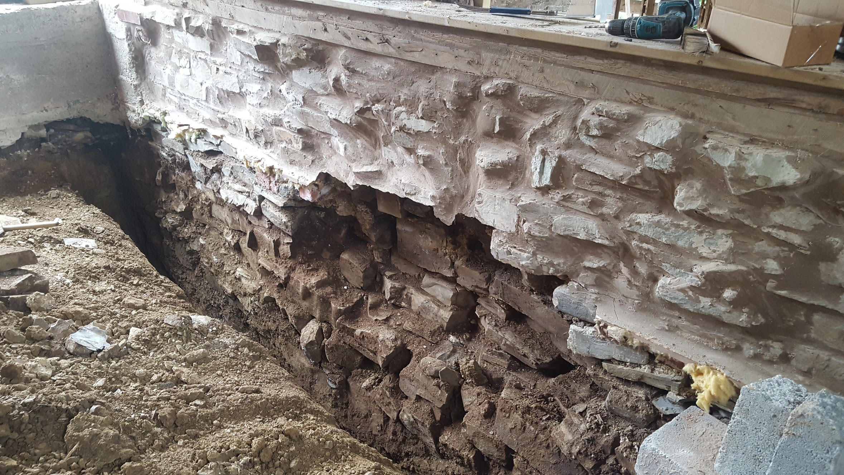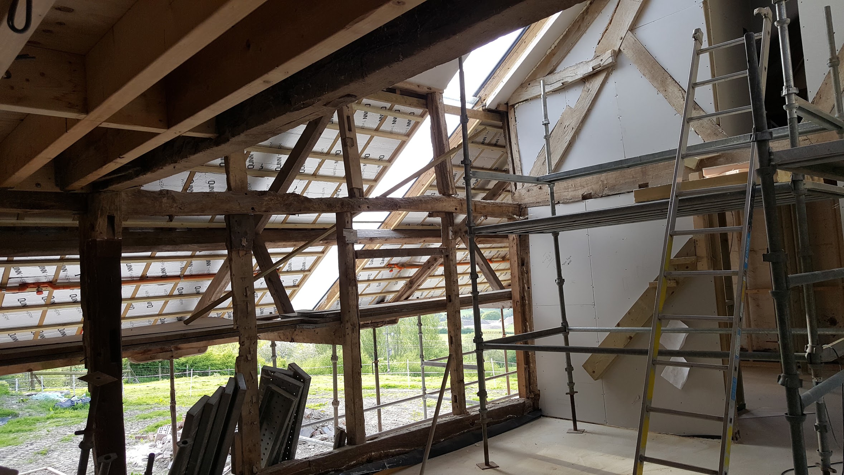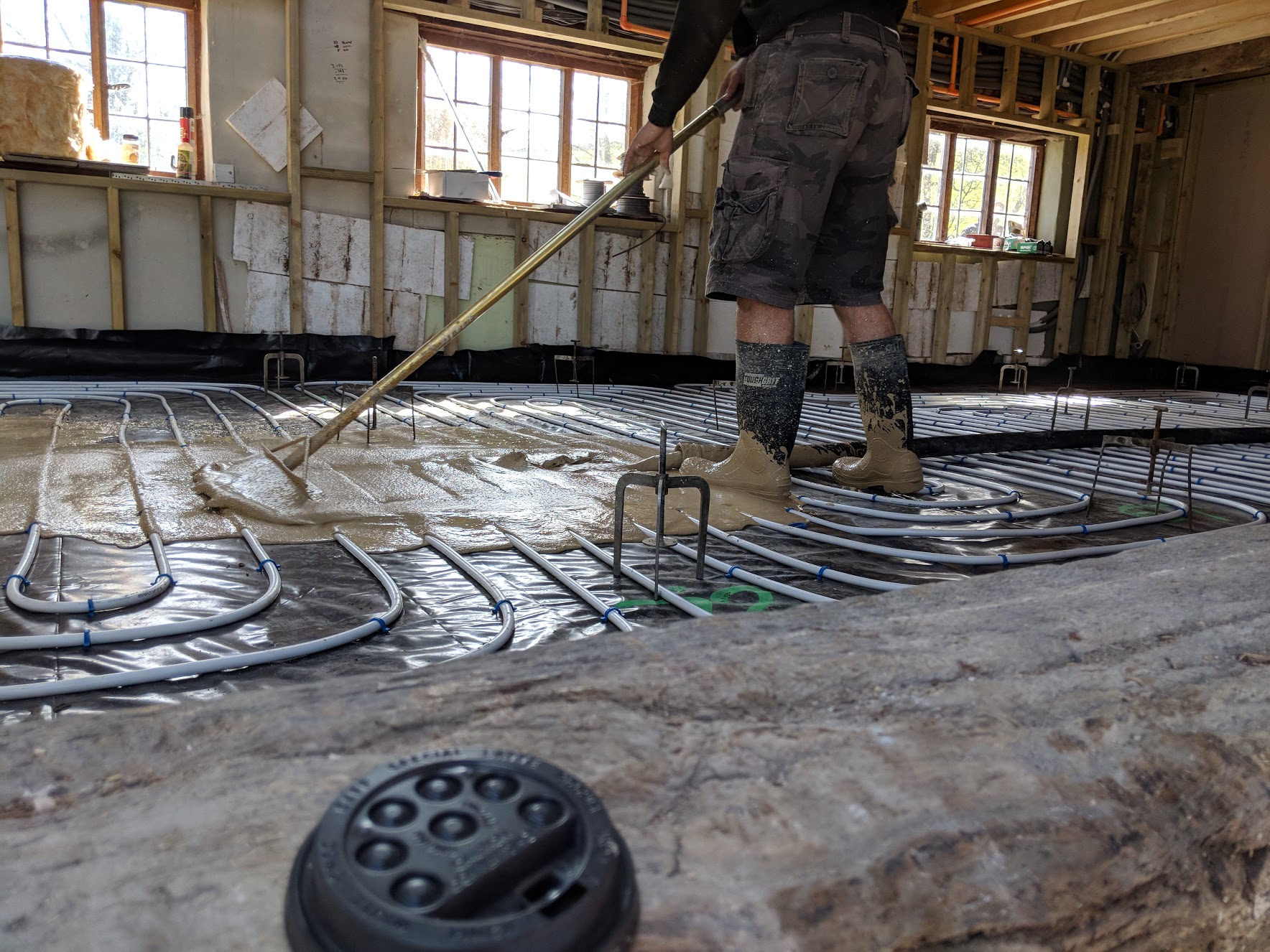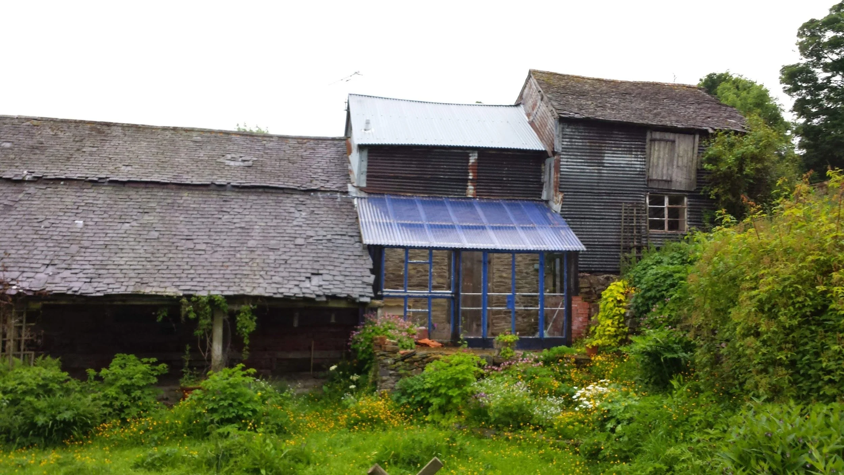The property
We bought Whitehall Farm in 2012 and since then we have been working on the renovation of our house and the Dairy. Whitehall Farm has a long history and some interesting previous owners - it's much smaller than it used to be, but we run the 8 acres and barns as a smallholding with a few ponies, sheep, ducks, geese, chickens, cats, dogs and anything else that turns up!
Now named Whitehall Dairy we have converted the barns into 5 bedroom luxury self-catering accommodation. Three rooms are king size and ensuite, and the other two are super king size beds one of which can be split into two singles. One bedroom is suitable for wheelchair users with a large accessible shower and step-free access.
Check out the Gallery section for pictures of the rooms and gardens.
The main living space is all open plan with a large kitchen, dining room and wood-burning stove on one level and then stepping down into the old covered feeding area for cattle which is now the main lounge, which has bi-folding doors and large picture windows with far reaching views over Wales - Snowdon and Cadair Idris are visible on most days.
Outside there is a two level garden, seating, grassed area and patio dining area with built-in charcoal barbecue. The top level of the garden has a wood fired Scandinavian hot tub with lighting and bubble jets to relax in whilst taking in the view.
Some pictures of the story of the renovation

